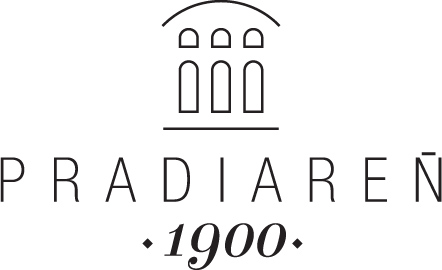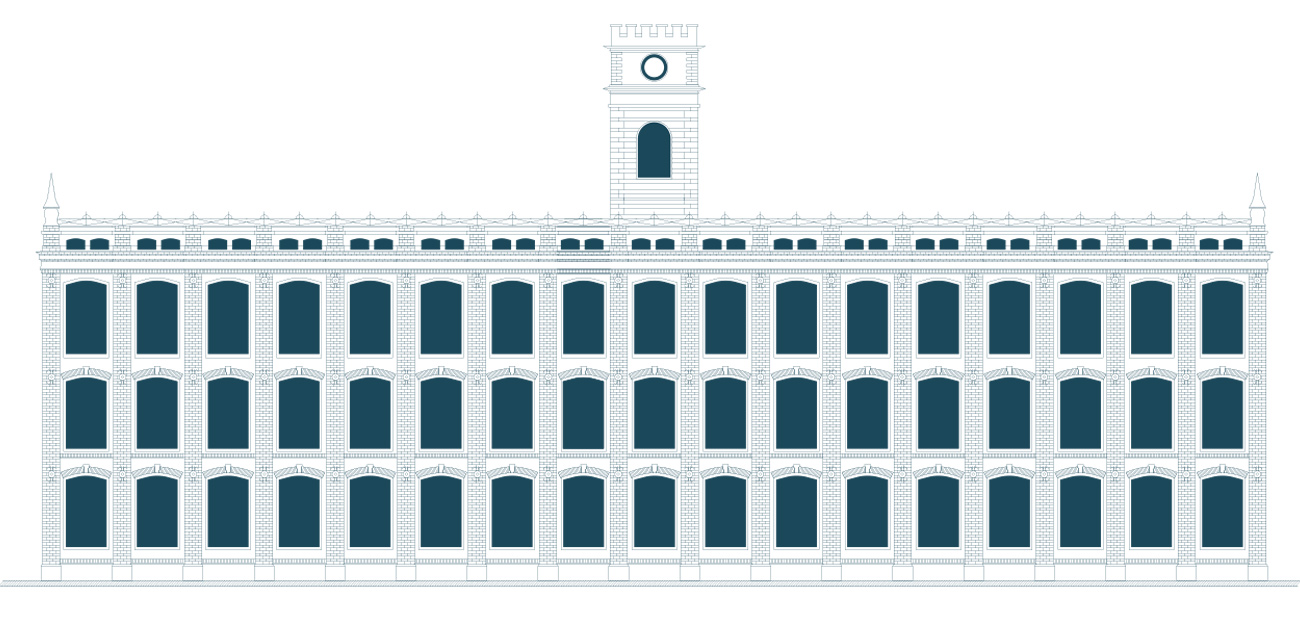
Pradiaren 1900 became the first reconstructed building in Slovakia with the exceptional BREEAM Outstanding certificate

Virtual tourVirtual tour
Modern Offices with a Touch of HistoryModern Offices with a Touch of History
Basic informationBasic information

Total rentable area
14 870 m2

The Square
6 416 m2

Office premises
11 760 m2

Parking spaces
224

Retail premises
3 110 m2

Clear Height of
4,8 m
Facilities and Services

Charging stations
for electric vehicles

Wide range of Gastro facilities
in the immediate vicinity

Fully-equiped facilities for cyclists
(changing rooms, showers, secured bicycle racks)

Visitor parking

Barrier-free-accessible
building entry

24/7 Reception desk
Strategic Position & AmenitiesStrategic Position & Amenities
The building’s strategic location provides excellent traffic connection by both public and individual transport. The proximity of shopping malls, restaurants and cafes offers varied civic amenities.
Pradiareň 1900 will be a part and the dominant element of the ZWIRN area. These modern offices will become a full-fledged part of a new neighbourhood with a unique historical legacy.
Show services
Show services
SpecificsSpecifics

Historical building

Large windows
![]()
BREEAM Certificate

Net height of the interior spaces up to 4,8 m
The Architect's Commentary
It is always a great challenge for an architect to enter into a creative encounter with history. This applies particularly in the case of architecture representing the top artistic and technical level of its time and one of the few preserved technical monuments in Bratislava. We perceive the challenging revitalisation of the spinning mill and the engine house of the former Hungarian Thread Factory as an opportunity to become a part of the latest trend of saving and integrating the gradually vanishing cultural values of the past into the contemporary world. We believe that a special project is emerging here, connecting the uniqueness of this historical industrial space with the latest trends in design and technical standards.
- Ing.arch. Ivan Masár
Bouda Masár architekti















































